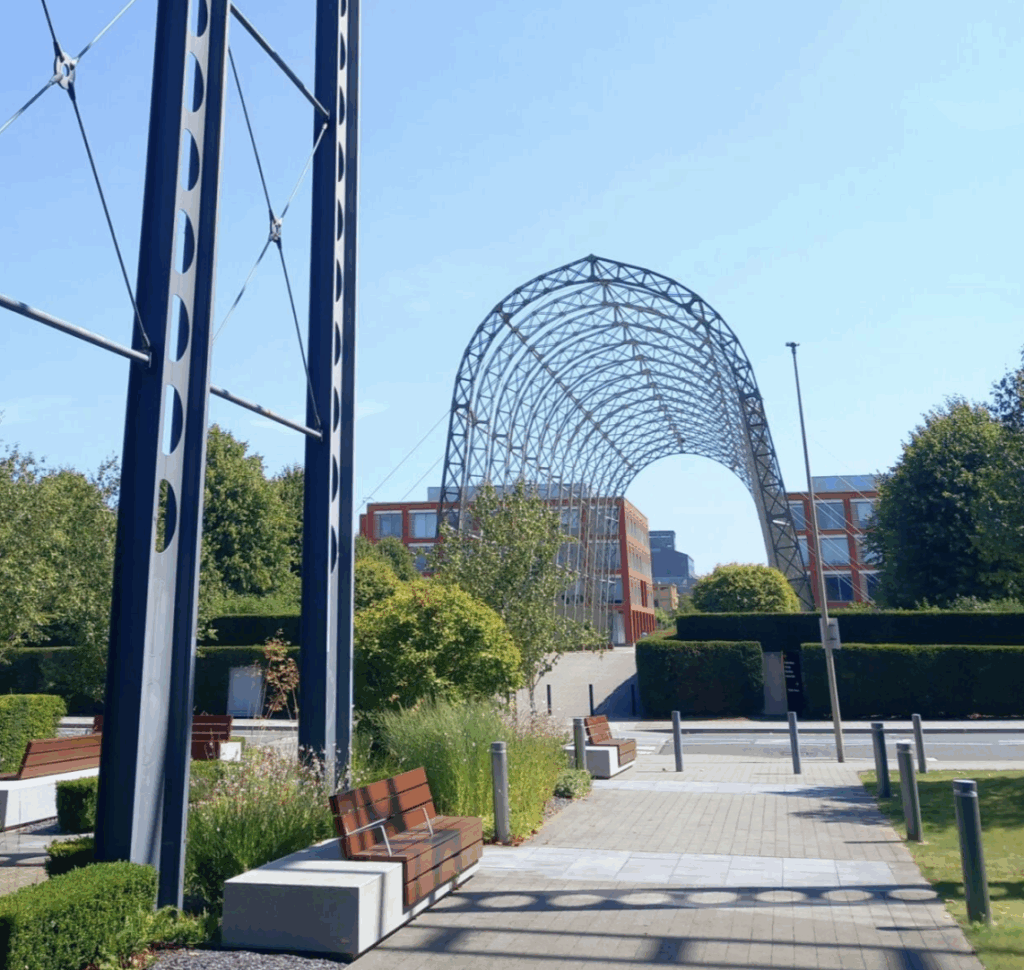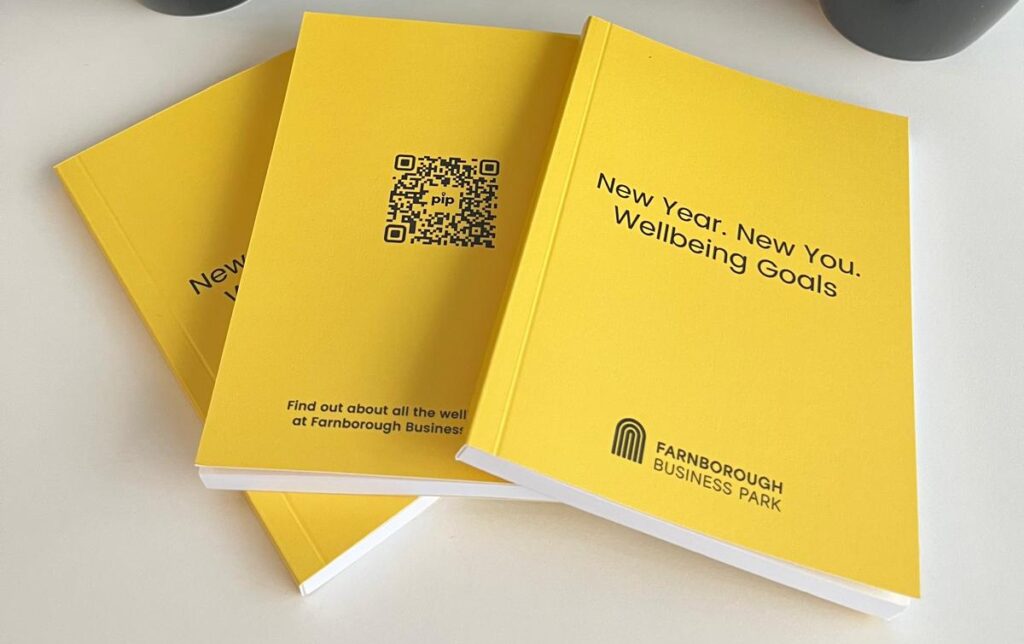How office space design can support different working styles
The stereotype of the traditional office model, rows of identical desks under fluorescent lighting, has become as outdated as the fax machine. Today, a one-size-fits-all office simply no longer cuts it. Companies recognise that their workforce comprises individuals with vastly different needs, preferences, and working styles.

Modern office space design strategically supports a diverse range of working styles, ensuring that all employees can thrive and excel. Here’s how it works.
Understanding the spectrum of working styles
Workplace design conversations often fall into lazy generational assumptions; millennials supposedly crave collaboration spaces, whilst Gen Xers are said to look for privacy.
This blanket sentiment assumes all employees, or even entire generations, want the same thing, which is an oversimplification that overlooks the nuanced reality of how people work best.
Individual working preferences stem from far more complex factors than birth year.
So-called ‘introverts’, regardless of their age, tend to perform better in quieter environments where they can process information without external distractions. Meanwhile, ‘extroverts’ often draw energy from bustling, interactive spaces.
These personality differences create vastly different environmental needs that have nothing to do with whether someone grew up with smartphones or dial-up internet.
The level of collaboration required by different working roles further complicates the picture.
For example, software developers often require extended periods of uninterrupted coding time, punctuated by brief team consultations.
Sales teams, on the other hand, might spend their day moving between client calls, team huddles, and presentation preparation – each requiring different configurations of the space.
Key design principles to support diverse working styles
Creating zoned environments for activity-based working
- Design: sound-dampening materials, individual booths.
- Who it supports: introverts, individuals who require deep concentration, and those who need to focus intensely on tasks.
These spaces are sanctuaries for deep work, featuring acoustic panels, soft furnishings that absorb sound, and individual workstations or phone booth-style enclosures.
The key is creating both psychological and physical barriers to interruption.
Consider incorporating adjustable lighting controls and “do not disturb” indicators to signal when someone is in focused work mode. Research shows that it takes an average of 23 minutes to regain focus after an interruption, making these spaces crucial for tasks that require sustained mental effort.
Collaborative hubs (brainstorming/project areas)
- Design: modular furniture, whiteboards, interactive screens, open layouts.
- Who it supports: teams needing dynamic interaction, extroverts, brainstorming sessions, and quick problem-solving.
These areas should support both spontaneous interaction and structured collaboration.
Flexible furniture arrangements enable teams to reconfigure spaces according to group size and activity type.
Multiple writing surfaces, ranging from traditional whiteboards to digital displays, facilitate diverse thinking styles and ensure that ideas can be captured and shared effectively.
The layout should encourage movement and energy whilst maintaining clear sightlines for all participants.
Social and breakout areas
- Design: comfortable seating, kitchen facilities, games areas.
- Who it supports: all employees for social interaction, informal networking, and mental breaks.
Often undervalued, these spaces play a crucial role in building workplace culture and supporting mental wellbeing.
Research from LinkedIn suggests that social connections at work have an impact on job satisfaction and retention, with younger employees particularly valuing opportunities for informal interaction.
These areas should feel distinctly different from work zones; with residential-style furniture, warmer lighting, and amenities that encourage lingering conversations all contribute to their effectiveness.
Meeting rooms (various sizes)
- Design: equipped for in-person and hybrid meetings, with technology integration.
- Who it supports: formal team meetings, client presentations, and remote participants.
Over the years, the dynamics of meetings have changed, making hybrid capability essential for offices. As such, rooms require high-quality audio-visual equipment that is positioned to accommodate both in-person and remote participants equally.
You’ll also want to consider varying room sizes from intimate two-person spaces to larger presentation rooms, each optimised for different interaction styles.
Grade-A office space in the perfect working environment
Farnborough Business Park offers exceptional transport connectivity and modern facilities that perfectly balance accessibility with professional ambience.
Whether your team works remotely or on-site, our prime location ensures seamless transitions between work arrangements. To learn more, get in touch with us today.
Other news and articles

In January at Farnborough Business Park, we focused on small steps to boost wellbeing in ways that fit naturally into the working day. As we move into February, we’re turning our attention to Appreciation Month — a chance to celebrate the small gestures that can have a big impact, helping our community feel seen, heard and supported.

When you manage commercial property effectively, it can boost your operational efficiency, support your business growth, and contribute to a positive workplace culture.

The start of a new year is a natural time to reset and refocus and think about how we look after ourselves, particularly after the indulgences over the festive season.